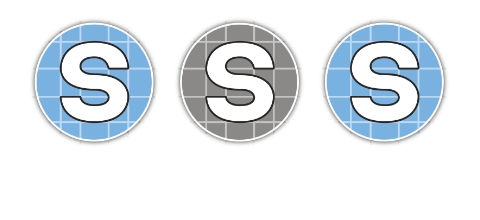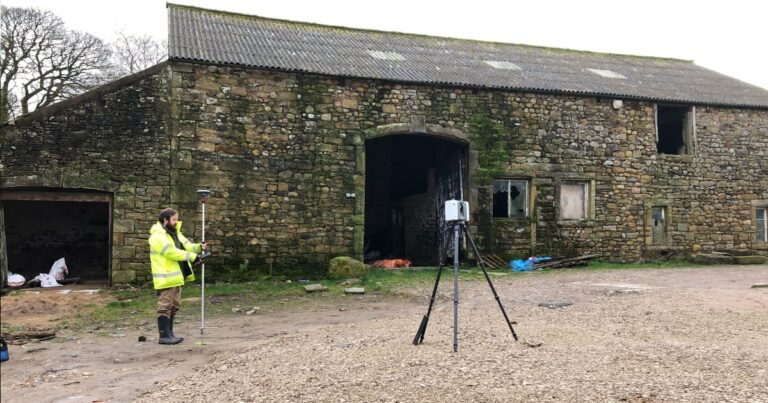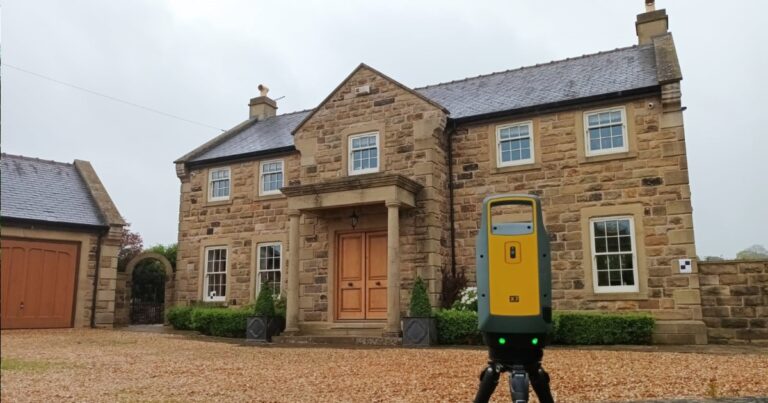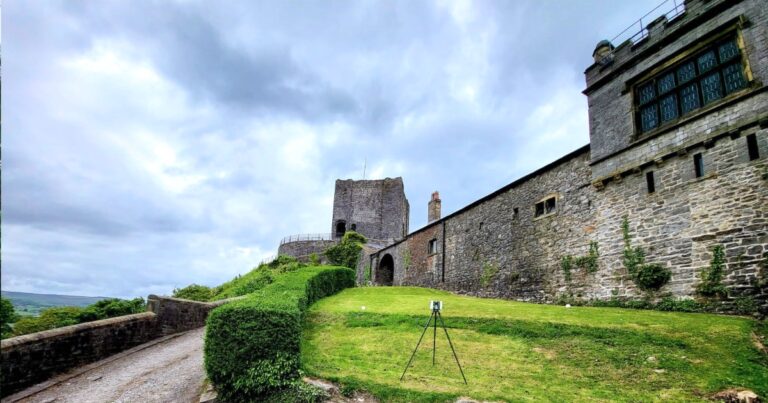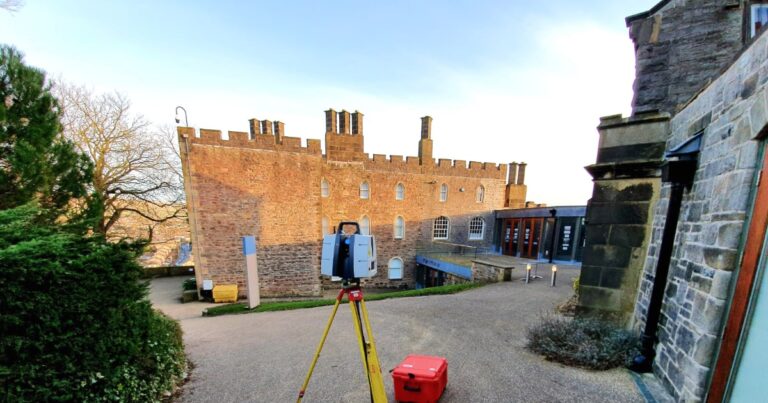our services
measured building surveys
Land and Engineering Surveyors
Here at Site Surveying Services, measured building surveys are our bread and butter.
Whether your project is a private house, historic building, prison, large commercial or industrial premises or even a sports stadium no job is too big or too small for our team. We use the latest 3D laser scanning technology to produce accurate internal floor plans, elevations, and internal area calculations on site.
We have you quite literally covered from floor to ceiling, from top to bottom, in the dark or in the light. Our confined space trained site operatives can explore even the smallest spaces. If we can fit in there, then you will get that information.
As a standard, all our measured building surveys include ceiling heights, windows, floor to sill to head heights, door heights, floor levels and sanitary locations. However, we can increase the detail on our drawings to whatever you need
The use of measured building surveys we produce can be varied and numerous including:
- Sections
- Internal Elevations
- External Elevations
- Internal Volume Calculations
- Internal Floor Plans
- Street Scenes
- Lease Plans
Deliverables for this type of works typically are PDF, CAD, Point Cloud or BIM Model.
Please get in touch today to discuss the specifications, size and needs of your project.

What are Measured Building Surveys?
Measured building surveys, also known as architectural surveys, are detailed surveys of the internal and external features of a building, including its layout, dimensions, materials, and finishes. The surveys are typically carried out by professional

What are the benefits of having a Measured Building Survey?
A measured building survey is a comprehensive survey of a building’s structure, dimensions, and features. There are several benefits to having a measured building survey, including: Accurate building information: A measured building survey provides accurate

How is a measured building survey carried out?
A measured building survey is typically carried out by a professional surveyor, who will use specialised equipment and techniques to obtain accurate measurements and information about a building’s structure and features. The following steps are

What can I expect to receive at the end of a measured building survey?
At the end of a measured building survey, you can expect to receive a comprehensive report that includes detailed information about the building’s structure, dimensions, and features. The contents of the report may vary depending
What we do
our services
Land and Engineering Surveyors
topographical surveys
Site Surveying Services work with a variety of different clients on different projects, and we pride ourselves on delivering accurate, efficient, cost effective surveys ensuring our clients receive the best possible product.
utility mapping
Using the latest equipment, we can provide the location of underground services in either 2D or 3D. We use state of the art Ground Penetrating Radar and Electromagnetic Location to assist your project when service avoidance may be a potential issue on site.
monitoring
Is there any movement? That is the question that is asked before and during any monitoring scheme. That is the reason we undertake monitoring, to check for movement.
laser scanning
For mass collection of accurate survey data then nothing beats scanning. Using 3D laser Scanners the surveyors can capture millions of points per second with the creation of a PointCloud.
volumetric analysis
We specialise in the analysis of a scheme’s volumetrics at any point in time. Be it Tender, Prestart, Monthly, Weekly, or Final.
river surveys
setting out & site engineering
Bread and butter work for us! Having a strong relationship with many civil engineering companies we have a very strong team of Site Engineers and Engineering Surveyors working for us.
control network installation
At Site Surveying Services we have vast experience in this field. Be it a large highway scheme or a private property we can advise on what accuracies are required from your control network depending on what work you are carrying out and the tolerances you are carrying this work out to.
uav mapping & aerial surveys
Large areas of ground can be covered capturing the most unbelievable detail which would just be unable to be recorded with traditional methods. Our clients have really seen the benefit of what UAV surveys bring to the table.
measured building surveys
From an Industrial Unit through to a Historic House to a Semi Detached House, Site Surveying Services can provide a measured building survey for all.
3d machine control
Machine control systems have been around for years now and Site Surveying Services have been utilising these systems from the very start. We realised the benefits of these systems early on when working with earthworks contractors.
survey equipment hire
Being a leader in the Surveying and Engineering sector we have a fleet of modern survey equipment at our disposal which is second to none. We carry the latest GNSS Base Stations, GNSS Rovers, Robotic Total Stations, Laser Scanners, Digital Levels, and Dual Grade Lasers.
Virtual Tour 3D
Virtual Tour 3D is an immersive experience which instantly transports your clients to your business, and guides them through your space, creating a seamless and captivating experience.
BIM Model Creation
BIM (Building Information Modelling) model creation in surveying refers to the process of using specialised software to create a 3D digital model of a building or infrastructure project that includes information about the project’s design, construction, and maintenance.
